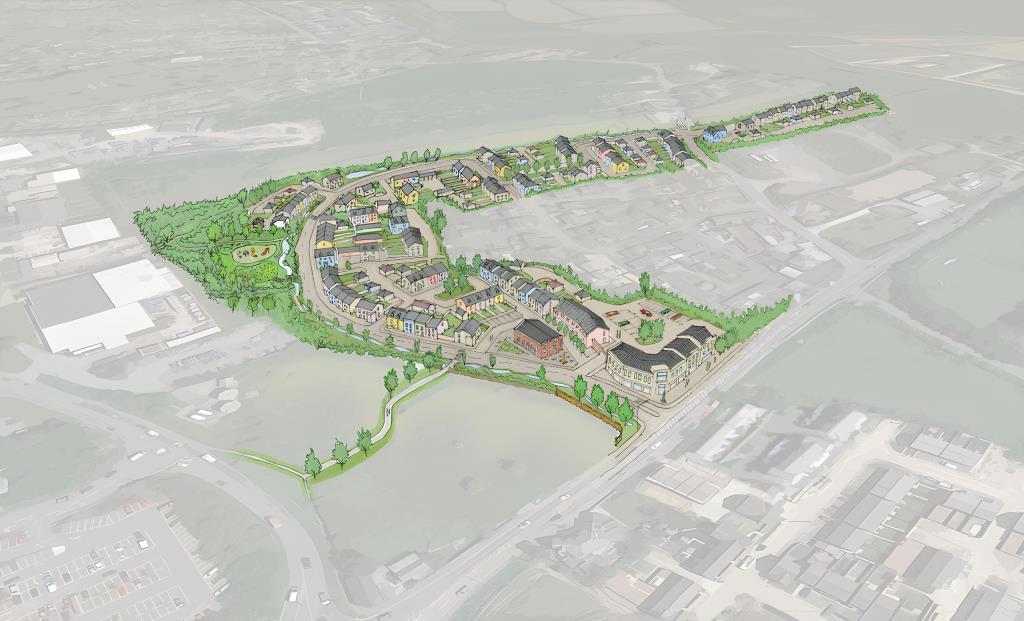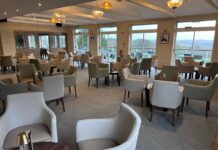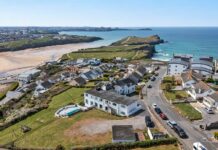CAD Architects has been granted outline approval for a mixed-use development at Treloggan in Newquay, which will feature 134 new homes, as well as commercial and retail spaces.
The new development, which will cover an area of 15 acres, will incorporate affordable housing, in addition to open market housing. These proposals have been in development for four years and have been through a process of public consultation.
Mark Dawes, MD of CAD Architects, which is based in Truro, said: “It is vital that we keep bringing forward large-scale proposals for new housing developments, if we are to meet the demand from our local residents for new homes.
“With this development, we also want to make sure we create an area with real character – a vibrant place for people to live and work. That is why our proposals go way beyond the provision of housing.”
The new Treloggan development will feature new commercial and office spaces, new shops, a new public house/restaurant, and a play park for children in the heart of the site.
In order to cater for different parts of the local community, it is intended that the residential properties will provide a good range of house types, including 1 bed apartments through to 4 or 5 bed houses.
The plan will feature a ‘Green Link’ with new planting, ponds and greenery running through the site, which will also incorporate multiple pedestrian and cycle links.
Dawes added: “With this scheme we have sought to encourage variety and character in the design of buildings. The intention is for this new residential and commercial quarter to work in harmony with the surrounding architecture of Newquay, while also having a personality all of its own.”
In order to help with traffic flows and access, there are proposals for highways improvements around Treloggan and Trencreek.









