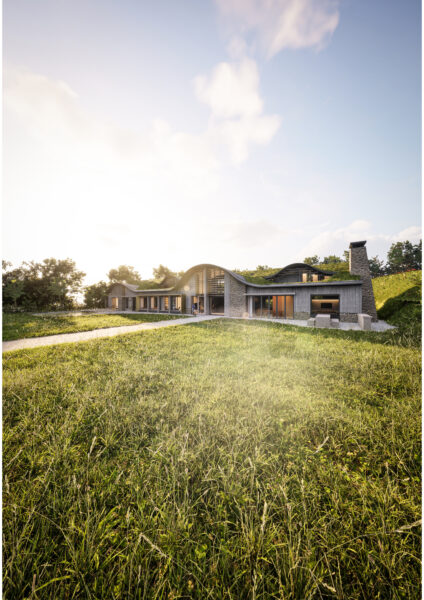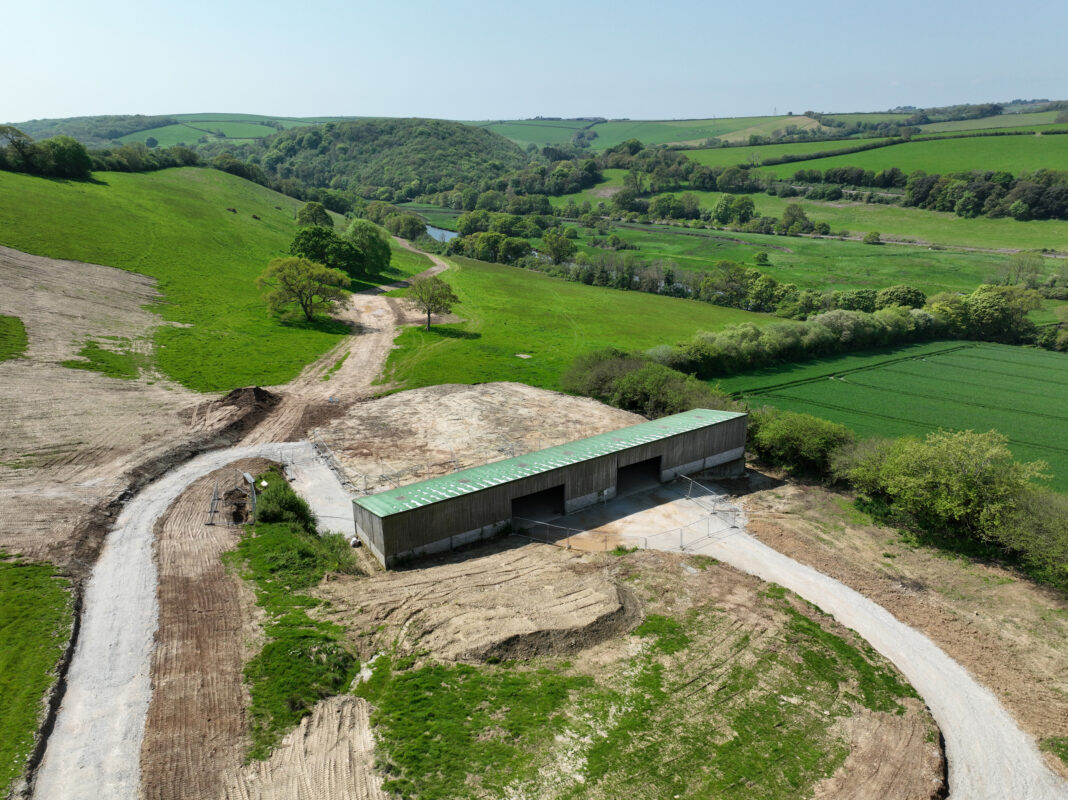Business name: Laurence Associates
Office Location: Truro
Number of employees: 28
How is the business best described?
We are a multi-disciplinary planning-led architectural practice which achieves bespoke, high-quality results for residential and commercial property and renewables schemes across the United Kingdom, as well as planning appeals and master planning.
When was the business founded?
The practice was founded in 1993 by a sole trader as a town planning consultancy. In 2005, the design function was developed which has grown from strength to strength, now offering full planning, landscape architecture and architectural services on projects from concept to completion. We hold chartered practice status with the RIBA, Royal Town Planning Institute and Chartered Institute of Architectural Technologists.
How does the business compare to competitors in the industry
Our planning-led approach makes us unique as our architectural team can design buildings from a planning perspective, which significantly improves clients’ prospects of planning success. We can identify sites with limited planning merit and advise clients from the outset on their prospects of success. Our in-house team is composed of chartered town planners, architects, designers, architectural technologists, and landscape architects, that work collaboratively across multiple architectural sectors.
We aim to further diversify our services by offering different in-house expertise to complement those in place.
Project of the year?

We are pleased to have secured planning permission for an expansive contemporary dwelling boasting superior thermal efficiency on the site of an existing barn. We commenced by securing Class Q planning permission to replace the existing barn, and then progressed to obtain full approval for a two-story dwelling.
The site is nestled at the bottom of a valley in open countryside just south of Lostwithiel, adjacent to the river Fowey, and our design pays homage to the original agricultural barn’s positioning and footprint. The ground floor features a stone-clad double garage, a double-
height entrance hall with a striking main staircase and bridge link. The layout encompasses an open plan dining and kitchen space, living and games rooms, a link gallery incorporating window seats and library, a study, and bedrooms, all with stunning views out to the natural landscape and valley below.
The first floor/mezzanine follows a linear layout of spaces including bedrooms each with a study and ensuite bathroom, a guest bedroom/study, a family bathroom, and a separate study and yoga studio. Throughout, the proposed materials harmoniously integrate with the natural surroundings, featuring natural Cornish stone, vertical weathered silvered cedar, dark grey curved anthracite zinc to the rooves of the eye dormers that sit within a wild meadow that covers the main mono pitched roof.
This architectural endeavour required a sensitive and skilful approach to large scale contemporary residential design, a commitment to innovative design and sustainable practices, resulting in a building that will integrate seamlessly with its surrounding landscape.









